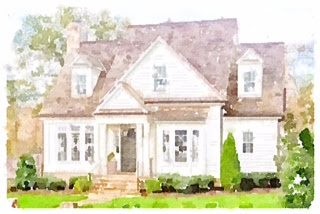Riverview Road, Chattanooga, Tennessee
Every so often, I find a house in the listings that is "practically perfect in every way." Today's house built in 2014 in Chattanooga, Tennessee is definitely one of those. I said aloud, "Oh, neat!" when I came across this one, and I think you will too.
Hello, old doors used as art. You're making me feel quite welcome in your entry hall.
Aren't the mirrors over the cabinet a neat touch? (I think they're mirrors...) Very unexpected and fun. I just hope somebody finishes that painting soon.
I can't believe I haven't even commented on the architecture yet, because, well, wow.
I love that the kitchen is grand, yet still friendly, and of course it's open to the perfect family room:
But if that wasn't enough, it's also open to this:
A butler's pantry that would qualify as its own perfect galley kitchen.
Take a peek at the home office and guest bath....
....and then we'll head upstairs:
Shiplap? Check. Sliding barn doors? Check. Barn lights? Check. I think that pretty much covered my Chip and Joanna wish list.
Nice beamed ceilings in the master bedroom.
Nice everything in the master bath.
As if having an upstairs laundry room wasn't awesome enough, I should tell you that there's another laundry room downstairs. No skimping on awesomeness here.
The kids' spaces each have interesting nooks, corners, and angles:
The lower level is perfectly in step with the rest of the house, with a crafts area, 5th bedroom, family room, exercise room, kitchen and dining area. (If you're trying to tally the house's square footage, it's over 6,000 square feet.)
I've lost count of how many pictures I pulled from the listing, and there are even more!
The architecture and design work together so well to make this house pretty much every contemporary blogger's dream home. Is it too early to start making my Christmas list?





















