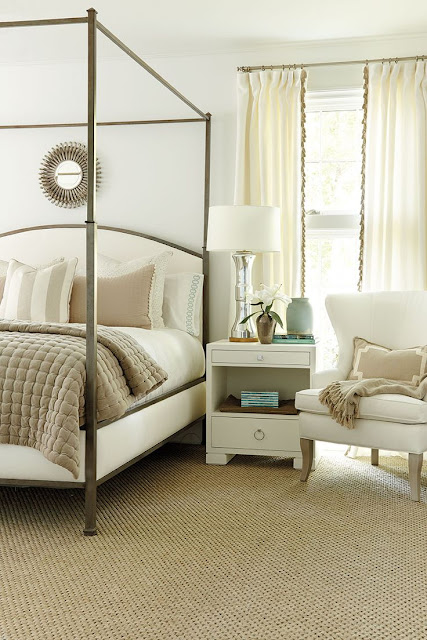Lisa's House, Ann Arbor, Michigan, part 2
Are you excited to see the upstairs of Lisa's house? I'm excited to show it to you!
Let's start with the floor plan again:
Let's start with the sitting room, since it's part of the stair landing.
{Noel Jeffrey}
This could be the house "lookout" spot over the front door, which would be popular with her kids. I like that the chaise would block the doors a little, to keep it a safe lookout. The walls could serve as gallery walls for their collection of kids' photos.
{Lucille Khornak Photography}
I like the tight grouping and simple white frames.
Following the floor plan, next we come to this pretty room Lisa believes will be their guest room:
{Barrie Benson}
With a loveseat by the fire, what guest would want to leave? Maybe Lisa should just copy the other room elements. :)
The next room will be shared by Lisa's two sons. It's been re-painted dark green.
{via Decoist}
Ok, so pretend there are 2 twin beds here, but otherwise, I think white furniture and navy accents will give their room a masculine, collegiate look.
Lisa's two daughters will share this bedroom:
Lisa likes both ballerina and bohemian elements for them, and she had pinned this as inspiration:
{Vintage Whites- worth clicking through to see Vanessa's pretty house tour}
I like the idea of a bed on each side of the bump-out, so they would face the doorway.
Then, along the long wall, a dresser, like this:
{Mandy Lynne}
They could have bohemian patterned quilts and ballerina accessories! I was tickled pink to find this picture.
In the corner of the house is the sleeping porch. Isn't that fun? Well, not in it's current state:
I imagine this as a feminine space, since it's adjacent to the girls' room, and the boys will be getting their own space, as you'll see later.
I think that would also be a sweet and tranquil retreat space for Lisa.
Here's her other retreat, but this will be more of her command center. She mentioned buying an antique dictionary stand recently, and thought this might be the room for it.
{Abby Low}
After school, this sunny space is the homework spot. (Like how I snuck in her dictionary stand?)
Back at the front of the house, we come to the master bedroom, which has been repainted gray:
{Suzanne Kasler}
I chose this simple design because Lisa has a green painted nightstand/dresser and chest for the foot of the bed. She also has some antique dressers and a vanity and stool she'd like to use. I think a simple and striking bed and accessories would ground the space and balance the antiques.
She might also like this design, because it features a lower profile bed like hers, as well as some bohemian pillows and a painted nightstand. Again, the bedding is simple, and the lamp is contemporary.
{Wayfair}
The master bathroom will probably see some changes:
{Jessica Helgerson}
How pretty would it be to borrow Jessica's paint scheme and sconces? It would instantly add serenity to the bathroom and be a nice way to compliment the bedroom color.
Now, as if that wasn't enough of this wonderful house, there's also an impressively sized attic and basement. The purple shaded areas on the floor plan are unfinished, so we'll just look at the bedroom space.
Lisa thought it would make a great playroom for her boys and their Legos, and I agree.
{source unknown}
First, they need a fort.
Wait, what about the Legos?
Just in case the room's purpose is unclear, the artwork will tell you.
Speaking of artwork, take another look at this gorgeous home:
What a dream. I can't wait to see how Lisa and her family turn this into their dream home.





























